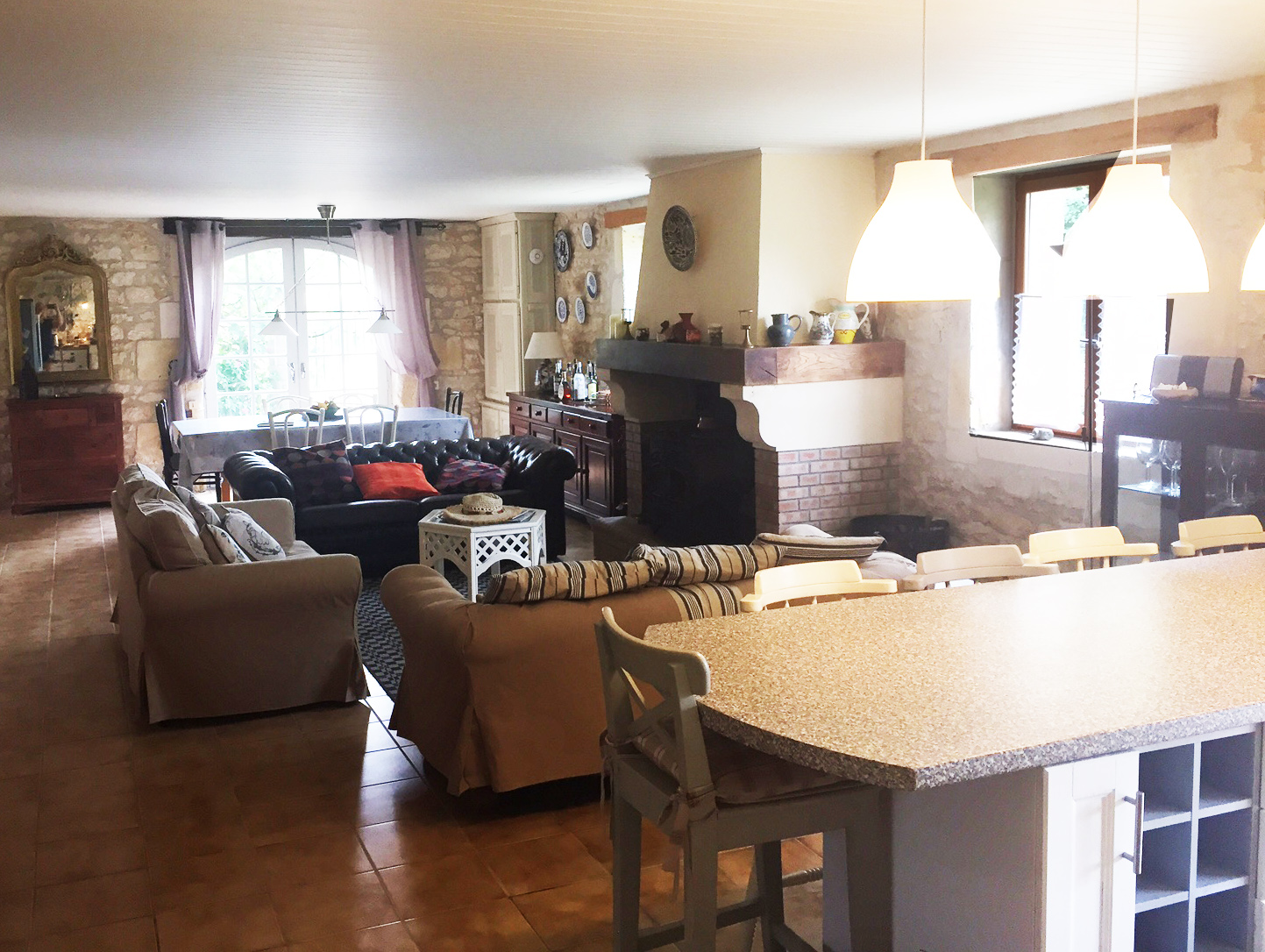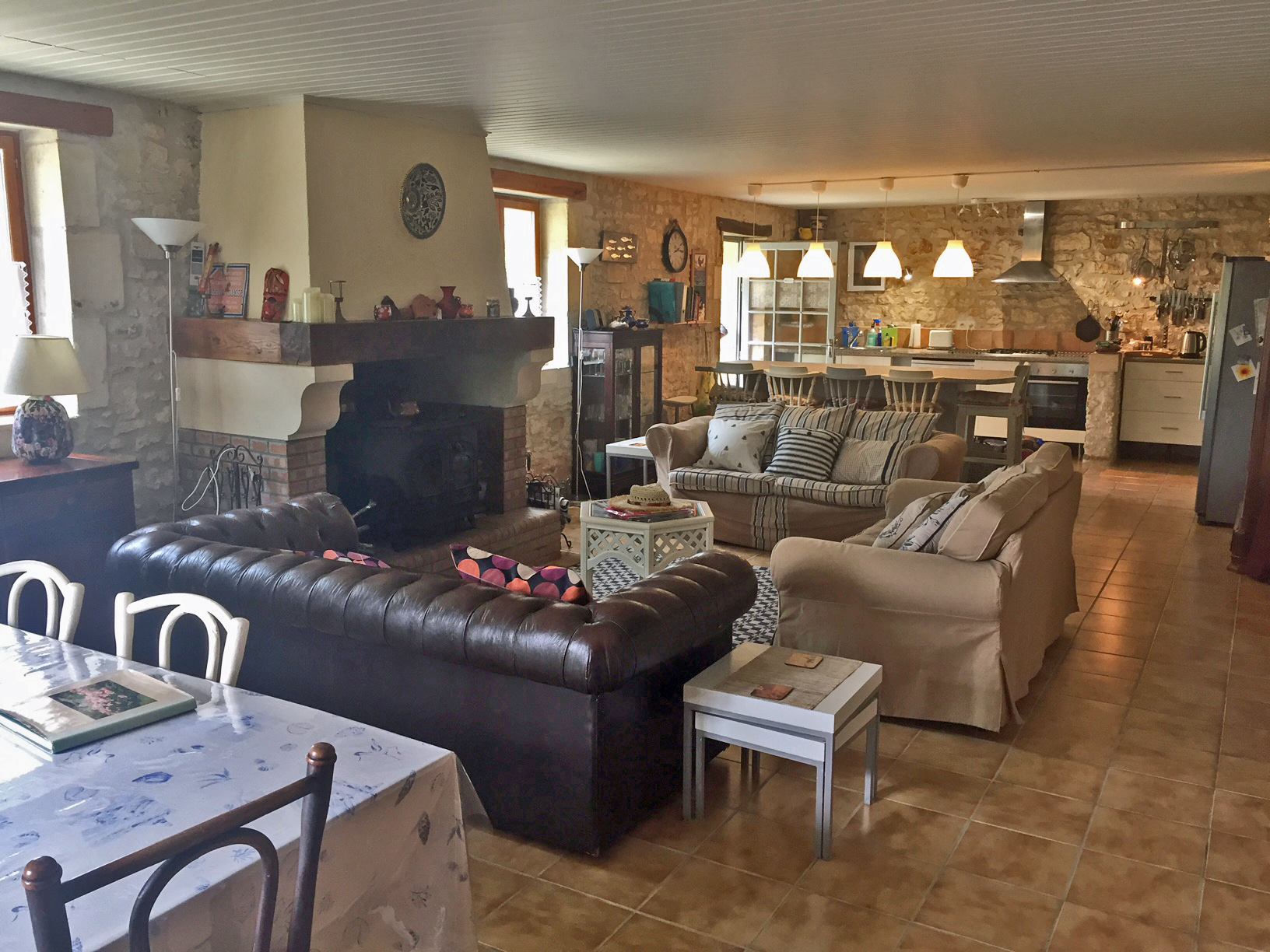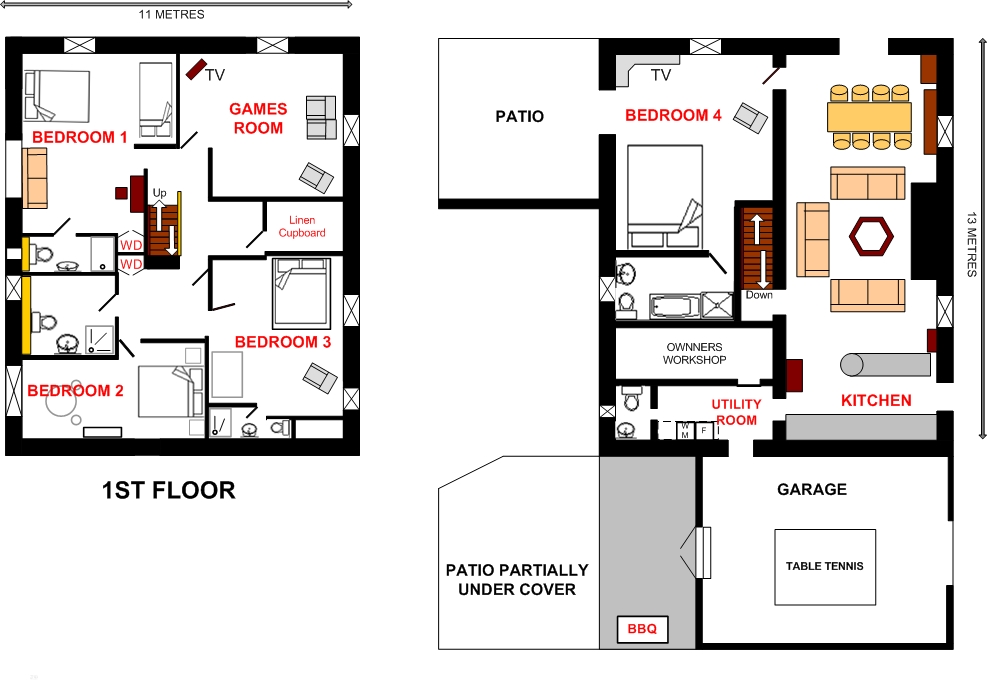  |
|
Home Page |
Photo Gallery |
Accommodation |
Availability & Prices |
Local Area |
How to Find Us |
Contact Details |
  |
THE PLAN OF THE HOUSE IS SHOWN BELOW
UPSTAIRS:
BEDROOMS 1 AND 3 both with en-suite shower rooms and BEDROOM 2 adjoins a large shower room.
In addition to the double bed, BEDROOM 1 also has a single daybed.
GAMES room with Satellite TV and DVD and toys.
Storage,
DOWNSTAIRS:
Spacious lounge room with log burner ; dining area; fully equipped kitchen with American fridge/freezer; breakfast bar.
Patio doors to garden.
BEDROOM 4 with en suite bath and separate shower.
Utility room with washing machine and extra fridge.
Separate WC.
Large garage with table tennis and babyfoot,
Patio with gas BBQ.
Large, completely enclosed, south facing garden with mature trees.
Garden furniture.
Private, enclosed 5m X 10 m heated swimming pool.
Parking.
Bikes available.
